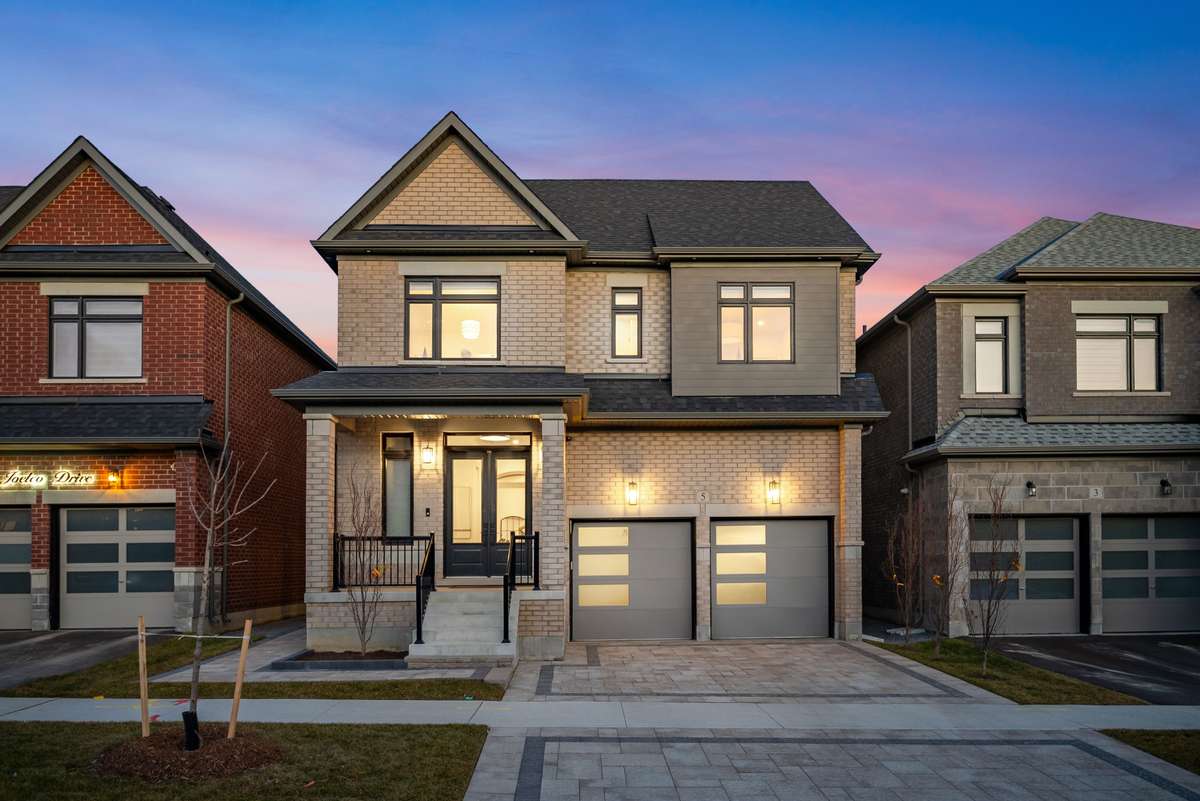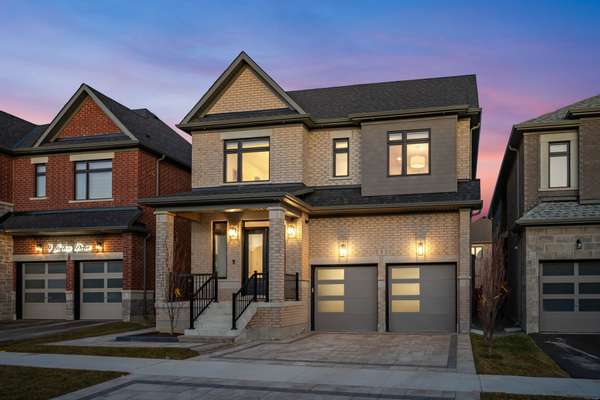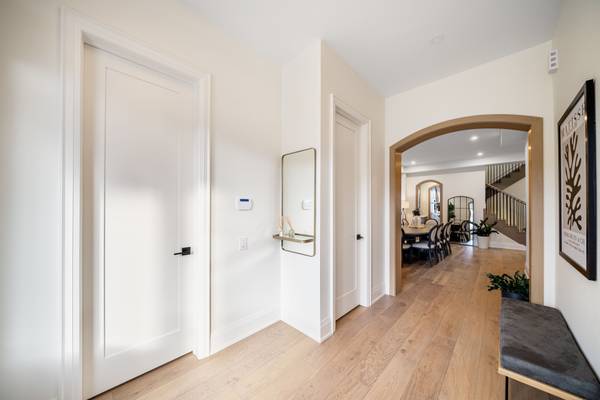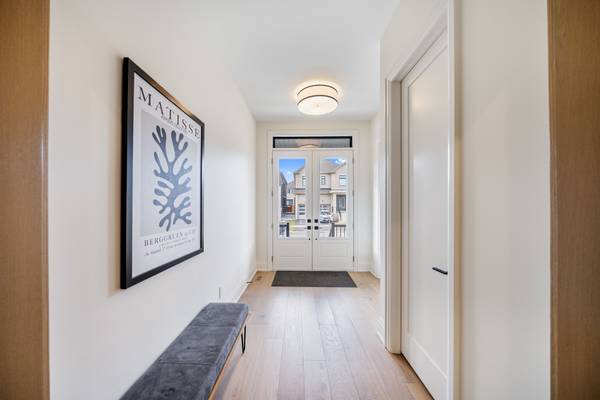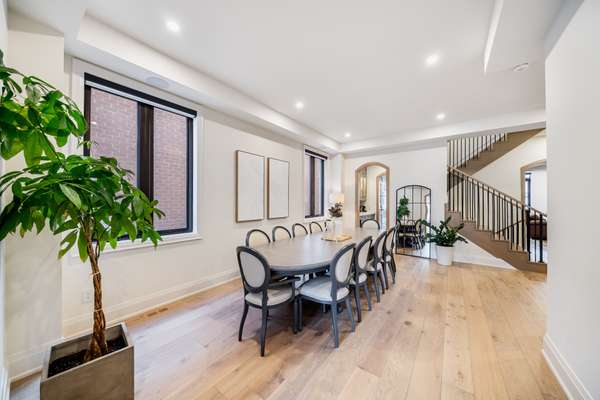5 Joelco DR Markham, ON L3S 0G2
4 Beds
6 Baths
UPDATED:
01/10/2025 08:14 PM
Key Details
Property Type Single Family Home
Sub Type Detached
Listing Status Active
Purchase Type For Sale
Approx. Sqft 3500-5000
MLS Listing ID N11914579
Style 2-Storey
Bedrooms 4
Annual Tax Amount $2,687
Tax Year 2024
Lot Depth 100.16
Property Description
Location
Province ON
County York
Community Middlefield
Area York
Region Middlefield
City Region Middlefield
Rooms
Family Room Yes
Basement Full, Finished
Kitchen 1
Separate Den/Office 1
Interior
Interior Features Bar Fridge, Built-In Oven, Carpet Free, Central Vacuum, ERV/HRV, In-Law Suite, Auto Garage Door Remote, Guest Accommodations, On Demand Water Heater, Countertop Range
Cooling Central Air
Fireplaces Type Family Room, Natural Gas, Rec Room, Electric
Fireplace Yes
Heat Source Gas
Exterior
Exterior Feature Built-In-BBQ, Landscaped
Parking Features Private Double
Garage Spaces 2.0
Pool None
Roof Type Asphalt Shingle
Lot Depth 100.16
Total Parking Spaces 4
Building
Unit Features Electric Car Charger,Fenced Yard,Golf,Place Of Worship,Rec./Commun.Centre,Park
Foundation Concrete
Others
Security Features Alarm System,Carbon Monoxide Detectors,Security System,Other


