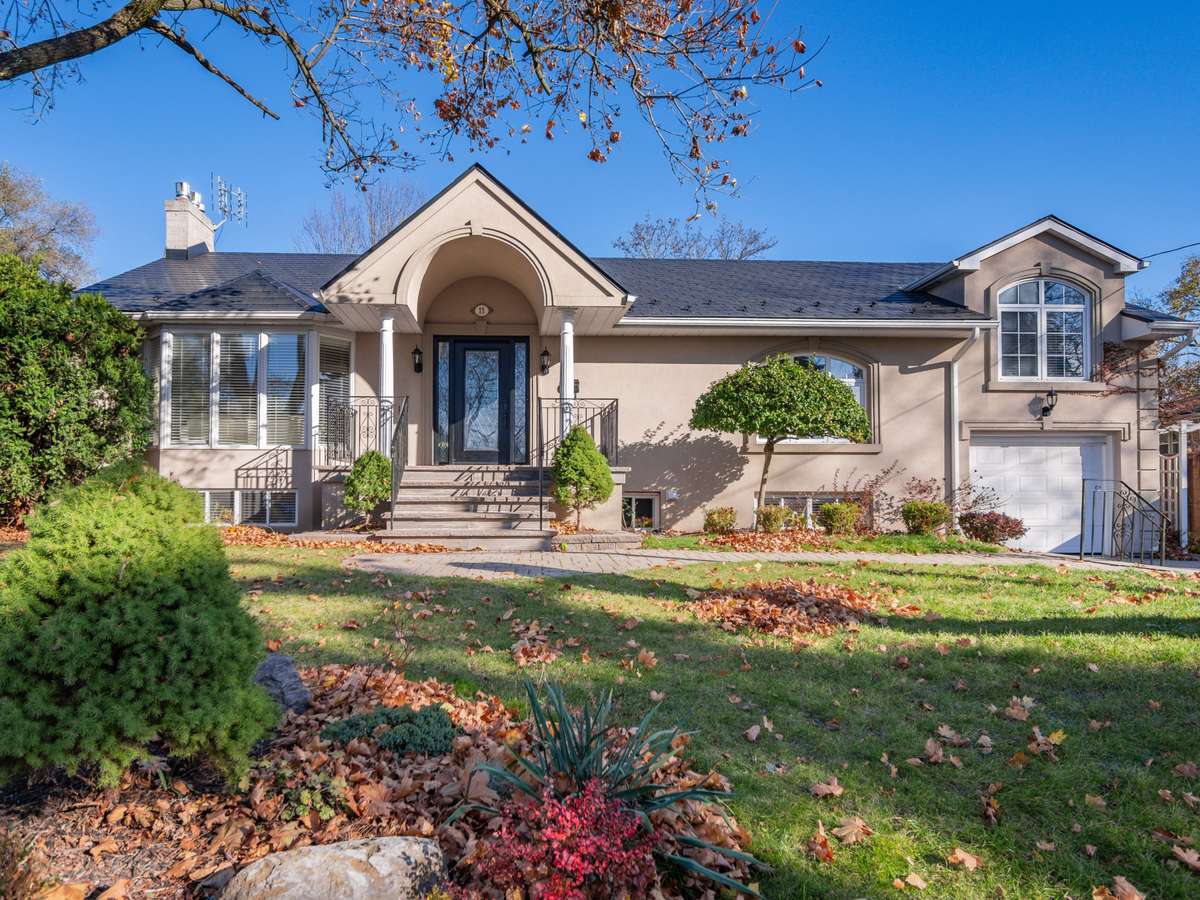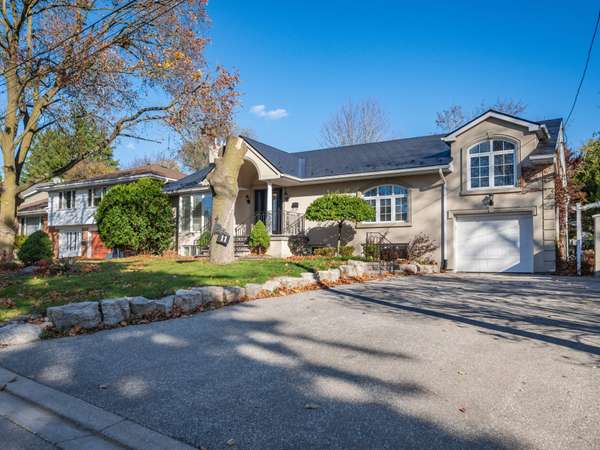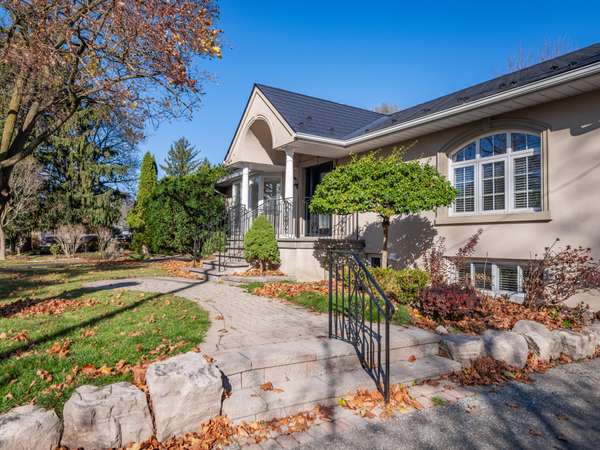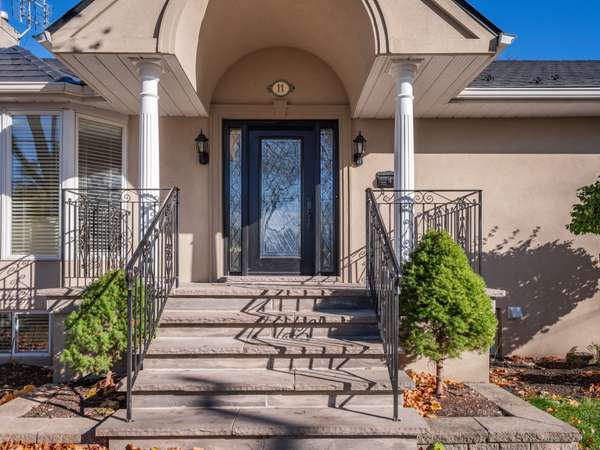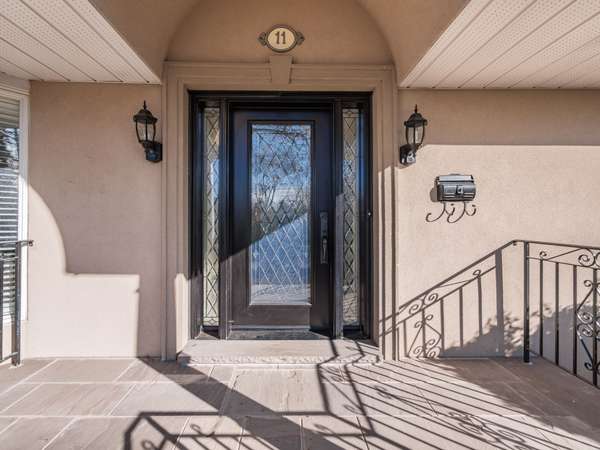11 Knollside DR Richmond Hill, ON L4C 4W7
3 Beds
3 Baths
UPDATED:
01/10/2025 03:55 PM
Key Details
Property Type Single Family Home
Sub Type Detached
Listing Status Active
Purchase Type For Sale
MLS Listing ID N11915258
Style Bungalow
Bedrooms 3
Annual Tax Amount $7,195
Tax Year 2024
Lot Depth 100.0
Property Description
Location
Province ON
County York
Community Mill Pond
Area York
Region Mill Pond
City Region Mill Pond
Rooms
Family Room Yes
Basement Separate Entrance, Finished
Kitchen 2
Separate Den/Office 3
Interior
Interior Features Central Vacuum
Cooling Central Air
Fireplaces Type Family Room, Living Room, Rec Room
Fireplace Yes
Heat Source Gas
Exterior
Exterior Feature Landscaped
Parking Features Private
Garage Spaces 6.0
Pool None
Roof Type Metal
Lot Depth 100.0
Total Parking Spaces 6
Building
Unit Features Library,Park,Lake/Pond,School,School Bus Route,Fenced Yard
Foundation Concrete


