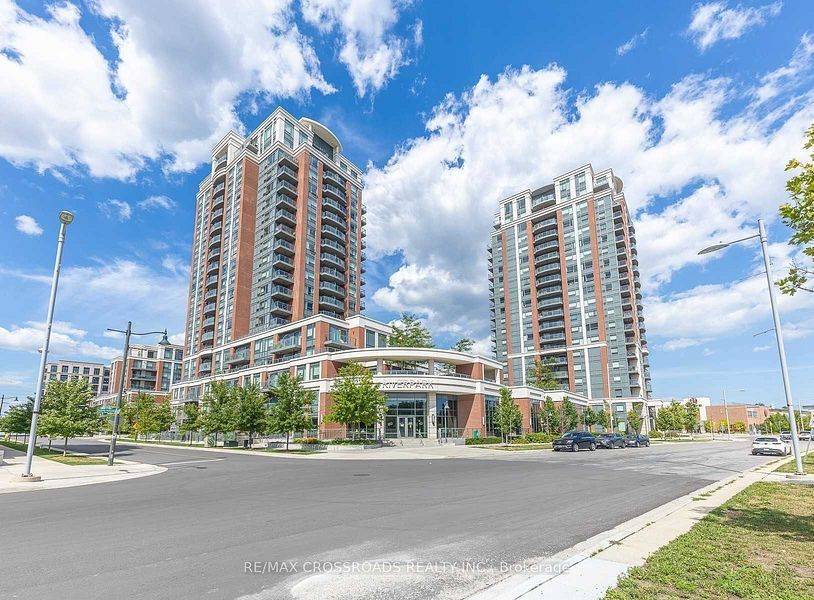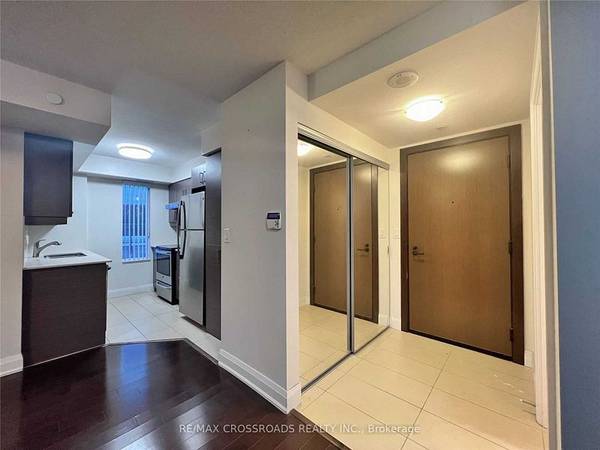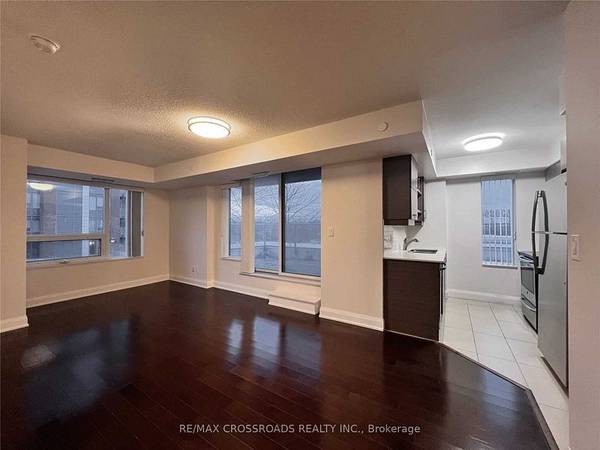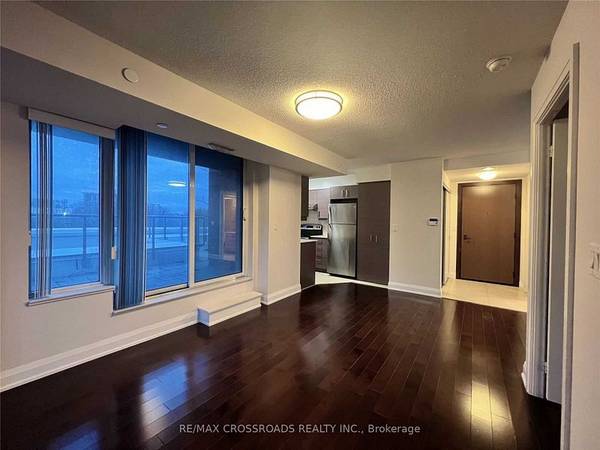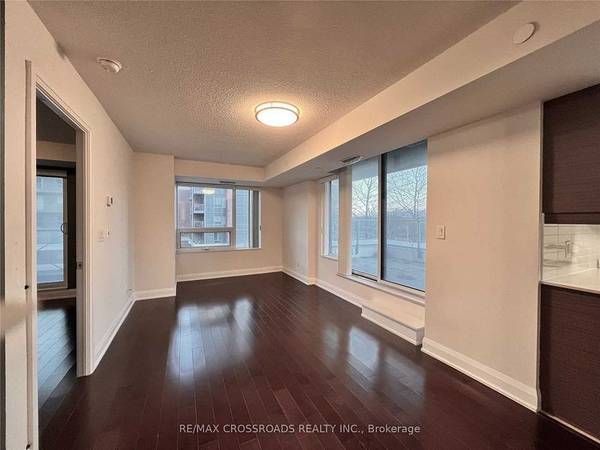REQUEST A TOUR If you would like to see this home without being there in person, select the "Virtual Tour" option and your agent will contact you to discuss available opportunities.
In-PersonVirtual Tour
$ 2,550
Est. payment /mo
New
1 Uptown DR #506 Markham, ON L3R 5C1
1 Bed
1 Bath
UPDATED:
01/09/2025 10:41 PM
Key Details
Property Type Condo
Sub Type Condo Apartment
Listing Status Active
Purchase Type For Lease
Approx. Sqft 600-699
MLS Listing ID N11916265
Style Apartment
Bedrooms 1
Property Description
Beautiful Uptown Markham River Park, This Unique One Bedroom + Den Corner Unit (629Sf) Has Own Private Terrace with Unobstructed View, Modern Kitchen With Window, Quartz Countertops, Engineered Hardwood Flooring Throughout. Fabulous Amenities With Indoor Pool, Gym, Party Room, Billiards, Library, Guest Suites, 24Hr Concierge. Steps To Shopping Plaza, Restaurants, Banks And Quick Access To Unionville Go Station, Hwy 407/404. YMCA & Future York University and all Amenities.
Location
Province ON
County York
Community Unionville
Area York
Region Unionville
City Region Unionville
Rooms
Family Room No
Basement None
Kitchen 1
Separate Den/Office 1
Interior
Interior Features Carpet Free
Heating Yes
Cooling Central Air
Fireplace No
Heat Source Gas
Exterior
Parking Features Underground
Garage Spaces 1.0
Exposure South East
Total Parking Spaces 1
Building
Story 4
Locker Owned
Others
Pets Allowed No
Listed by RE/MAX CROSSROADS REALTY INC.


