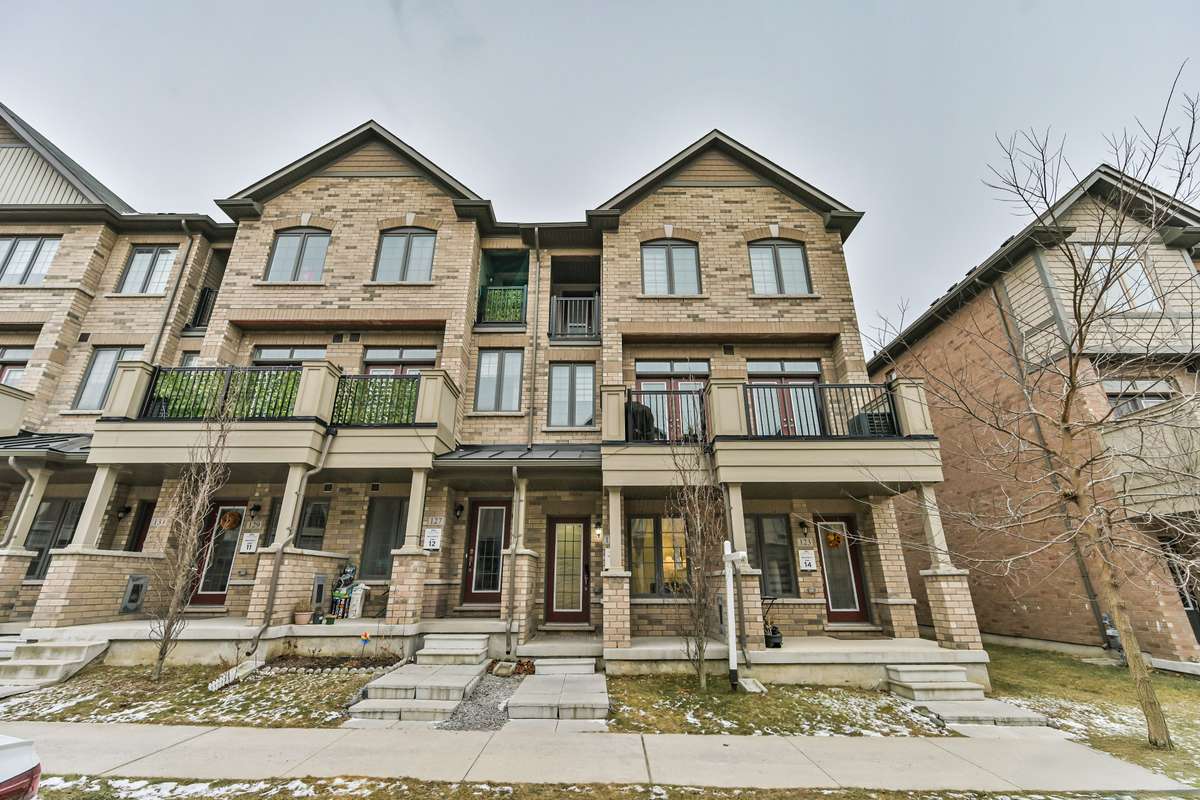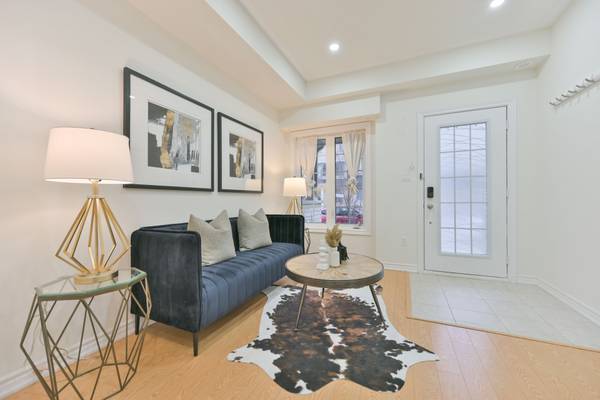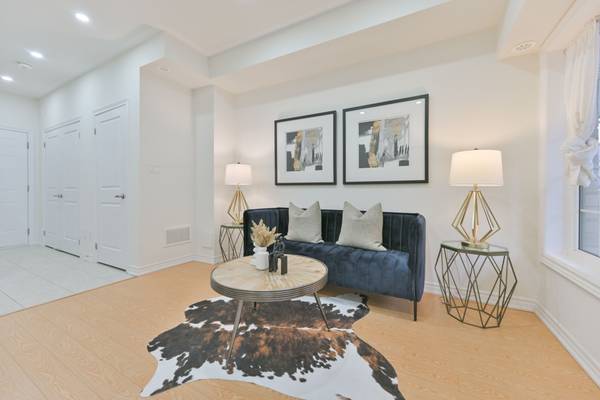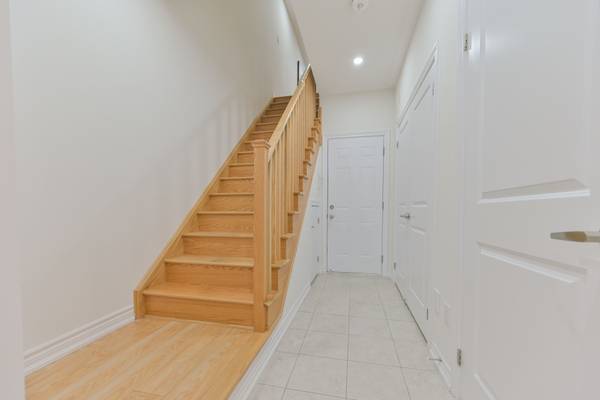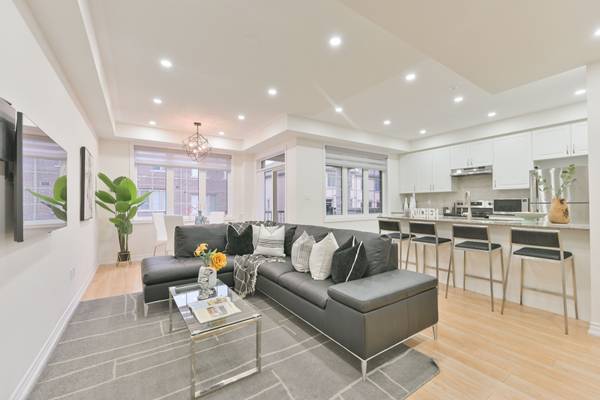REQUEST A TOUR If you would like to see this home without being there in person, select the "Virtual Tour" option and your advisor will contact you to discuss available opportunities.
In-PersonVirtual Tour
$ 798,000
Est. payment /mo
New
125 Frederick Wilson AVE Markham, ON L6B 1P6
2 Beds
3 Baths
UPDATED:
01/11/2025 07:05 AM
Key Details
Property Type Condo
Sub Type Condo Townhouse
Listing Status Active
Purchase Type For Sale
Approx. Sqft 1400-1599
MLS Listing ID N11918725
Style 3-Storey
Bedrooms 2
HOA Fees $152
Annual Tax Amount $3,633
Tax Year 2024
Property Description
**Bright & Spacious**Stunning 5 Year New**Very Low Maintenance Fees** End Unit, Back To Back, Townhouse, Nestled in Picturesque Cornell Neighborhood. This Move In Ready 1485 Sq. Ft. 3-Storey Townhome, Originally A 3 Bedroom Layout Changed With The Builder For Much Larger Bedrooms & Walk-In Closets, Please See Attached Floor Plan**2 Year Structural Tarion Warranty Remaining** Offers 9 Ft Ceilings on 1st & 2nd Level, With Ground Level Flex Room (Which Can Be Used As Office Or Family Room) & Laundry With Direct Access To Private Garage. LED Pot Lights & Laminate Floors Throughout With Oak Staircase. Open Concept 2nd Level With Walk-Out To South Facing Loggia Deck, Spacious Kitchen With Stone Counter, Large Center Island/Breakfast Bar & Stainless Steel Appliances. 3rd Level Offers Spacious Primary Bedroom With Private Ensuite, His & (Hers Walk-In) Closets, Spacious 2nd Bedroom With Walk-In Closet, Private Ensuite & Private Walk Out. Mere Steps to Parks, Cornell Community Centre, Cornell Bus GO Terminal & Markham Stouffville Hospital. Close to Mount Joy GO Station, Hwy 407, Shops & Restaurants. **Top School Catchment: Bill Hogarth Secondary School, Rouge Park Public School & St. Joseph Catholic Elementary School**A Must See & Fall In Love!**
Location
Province ON
County York
Community Cornell
Area York
Region Cornell
City Region Cornell
Rooms
Family Room Yes
Basement None
Kitchen 1
Interior
Interior Features Other
Cooling Central Air
Fireplace No
Heat Source Gas
Exterior
Parking Features Private
Garage Spaces 1.0
Exposure South
Total Parking Spaces 2
Building
Story 1
Unit Features Hospital,Park,Public Transit,School,Rec./Commun.Centre
Locker None
Others
Pets Allowed Restricted
Listed by LANDPOWER REAL ESTATE LTD.


